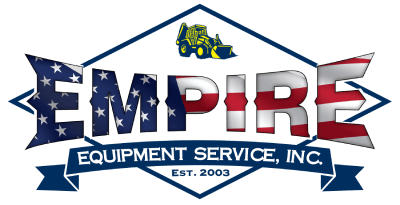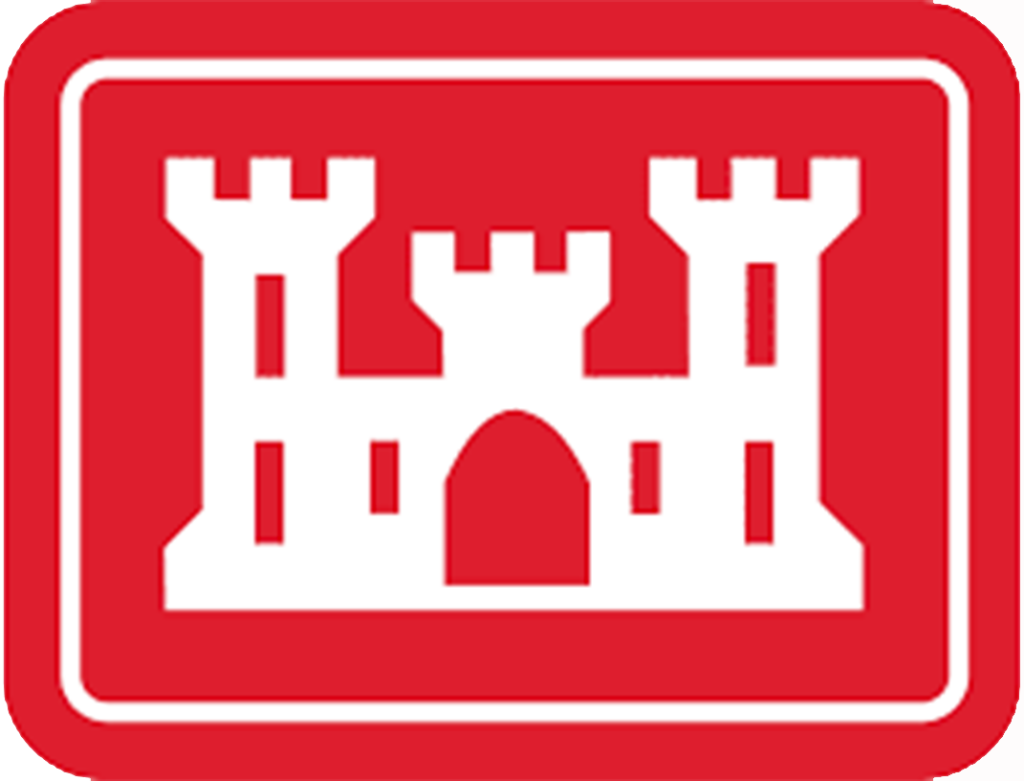Project Detail
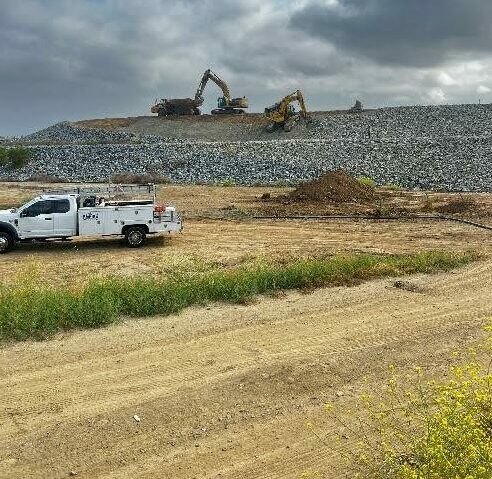
Phase 1
Project includes 130 acres of clearing, 300,000 CY of excavation, 600,000 CY of compacted fill of varying gradations and classifications to construt 5,500 feet in length and 30 feet in height of dike, 400,000 CY of borrow material (borrow site is 2 miles from project site) 10,000 CY of import material, 30,000 tons of riprap placement on slope, 10,000 tons of grouted stone placement on slope, 750 CY of concrete placement, 130 acres of hydroseeding and plant establishment. Also included sewer replacement under newly constructed dike and water replacement under future dike.
Phase 2
Project is approximately 3,000 linear feet earthen filled dike flood control structure. The dike follows basic characteristics, average height of 22’ above existing ground, width of crest is 15 feet, 2.25 horizontal to 1 vertical side slopes, upstream slope will be protected with 15-inch layer of riprap over a 12-inch layer of bedding, downstream slope will be hydroseeded. Also includes construction of city improvements, 3,000 LF connector road for a detour around the permanent dike, road realignment that goes over the dike, a flood wall structure, and two Soil Cement Bentonite walls.
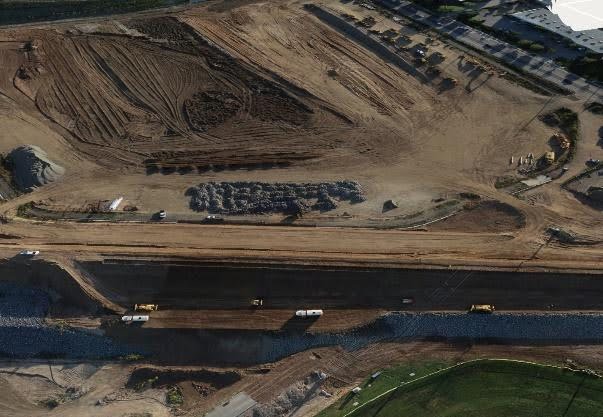
Project Images

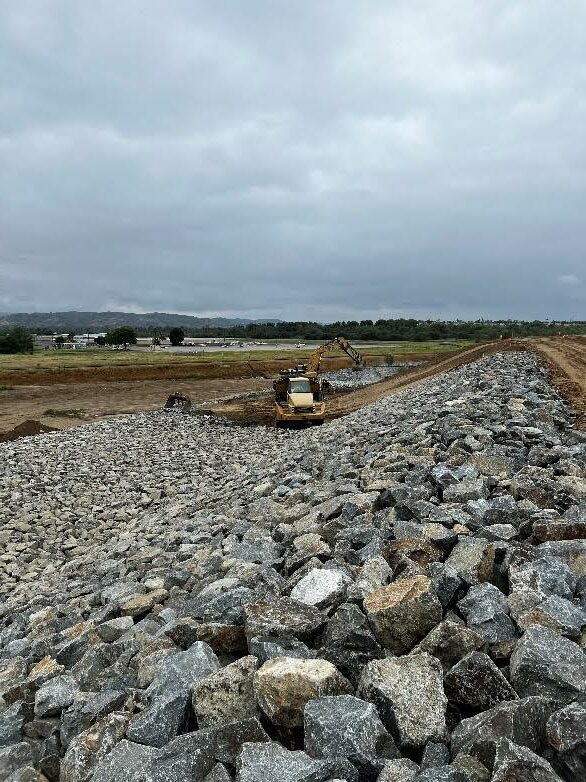
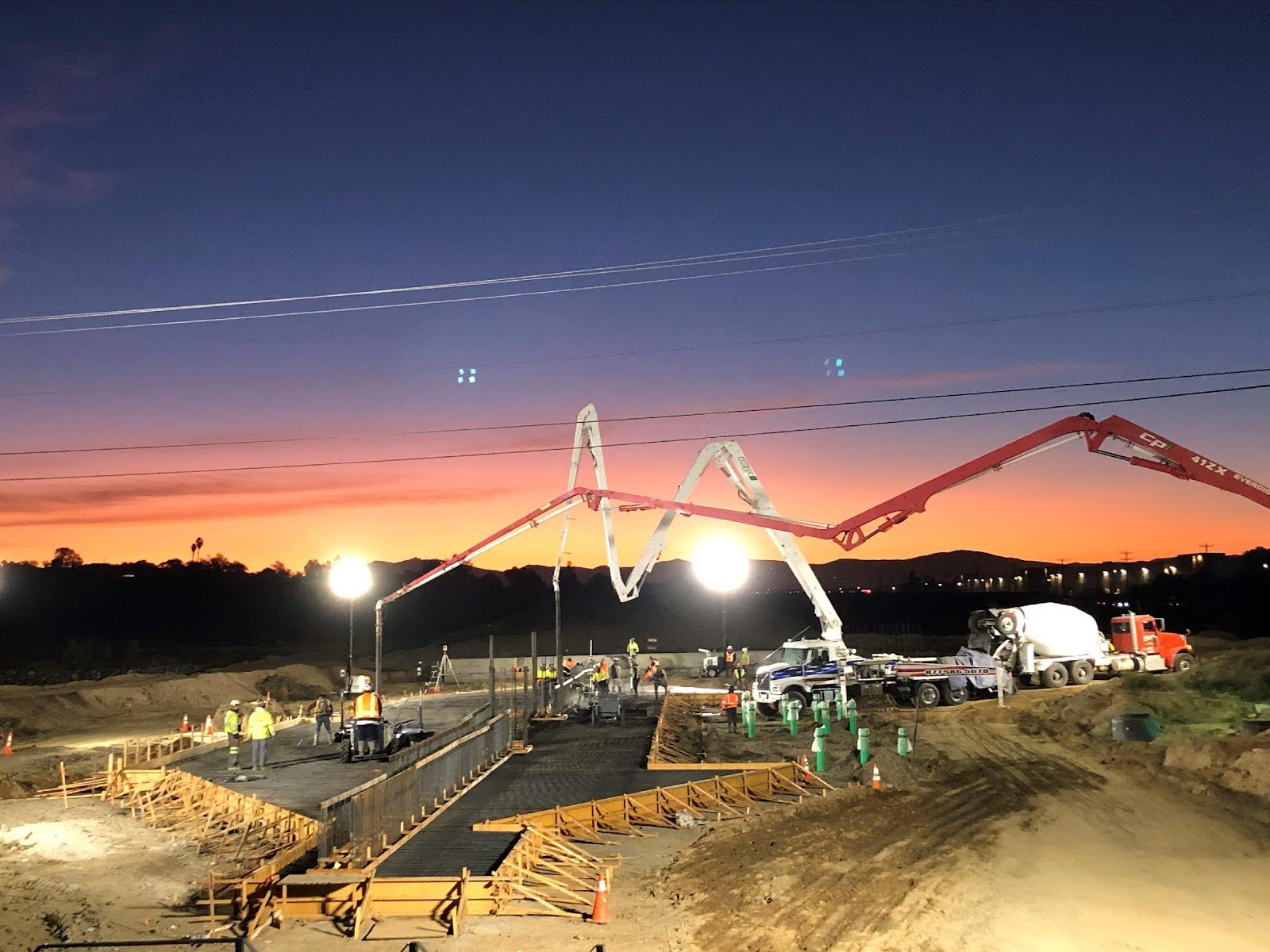

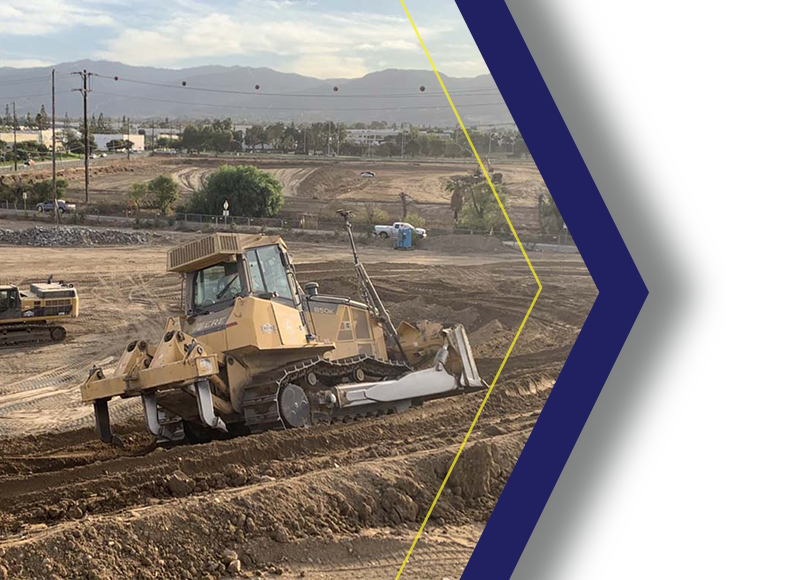
Ready to get your Project Started
Got Questions? We’ve got answers. Let’s talk and see what we can do for your project today.
