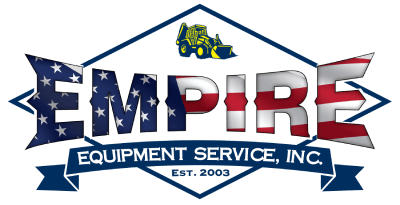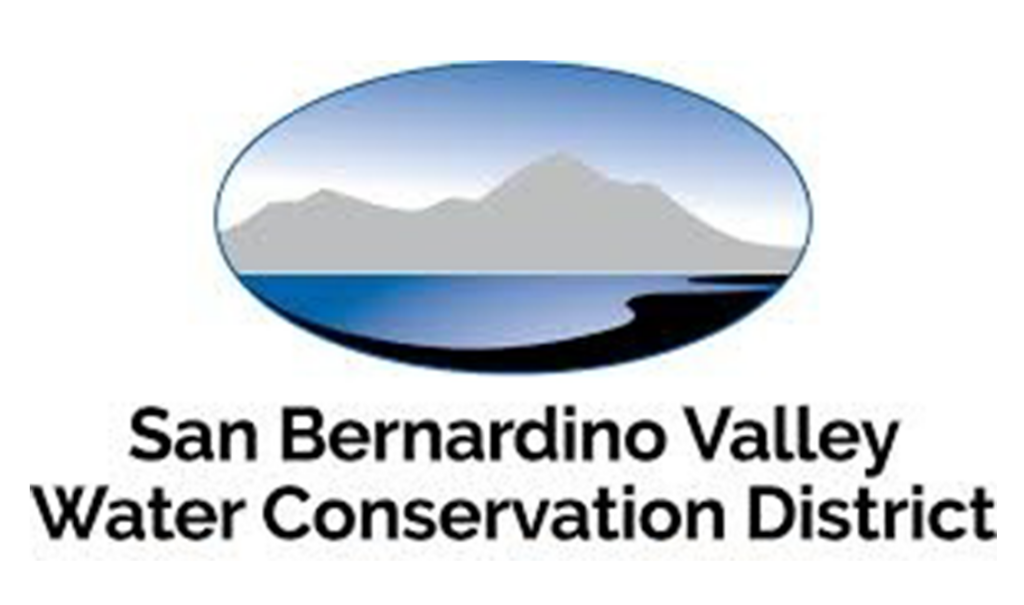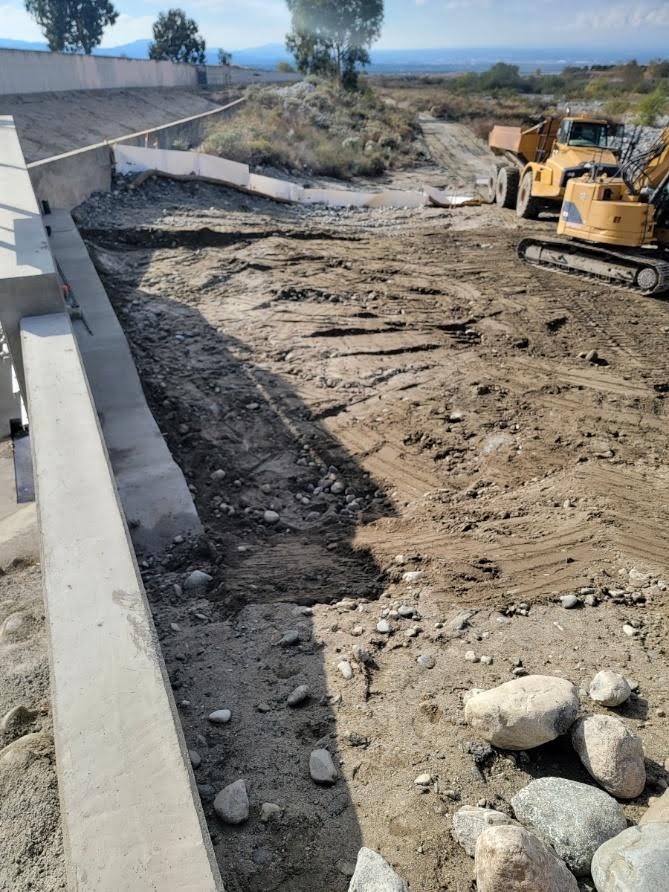
Project Detail
Project consists of removing exisitng catwalk and diversion structure and installing an 18“ and 12“ slabs, with 4 diverter walls, constructing approximatley 90 LF and 7’ wall with three slide gates, a trash rack, a gate grate and a catwalk. The surrounding area was excavated, regraded with rip rap, grouted rip rap and includes a driveable surface for maintenance. Project was constructed in tight access area that required coordination with end users, and owner to modify design to fit existing conditions.
Project Images
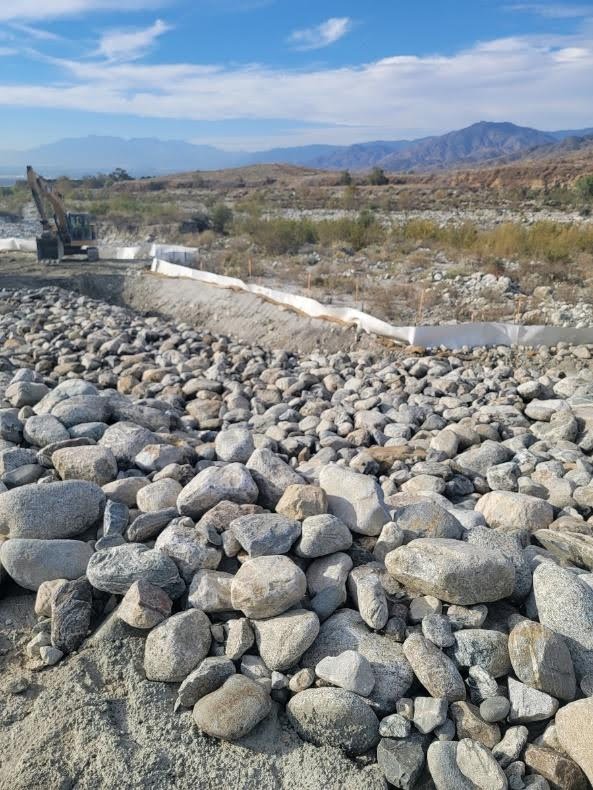
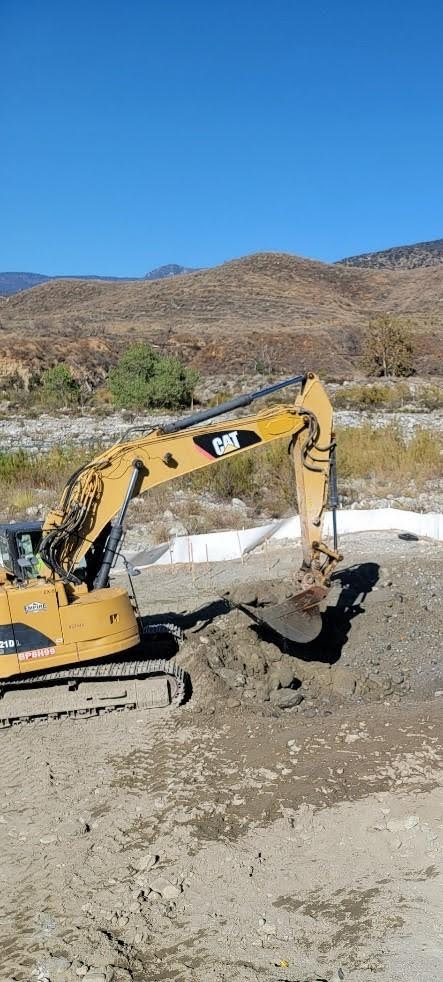

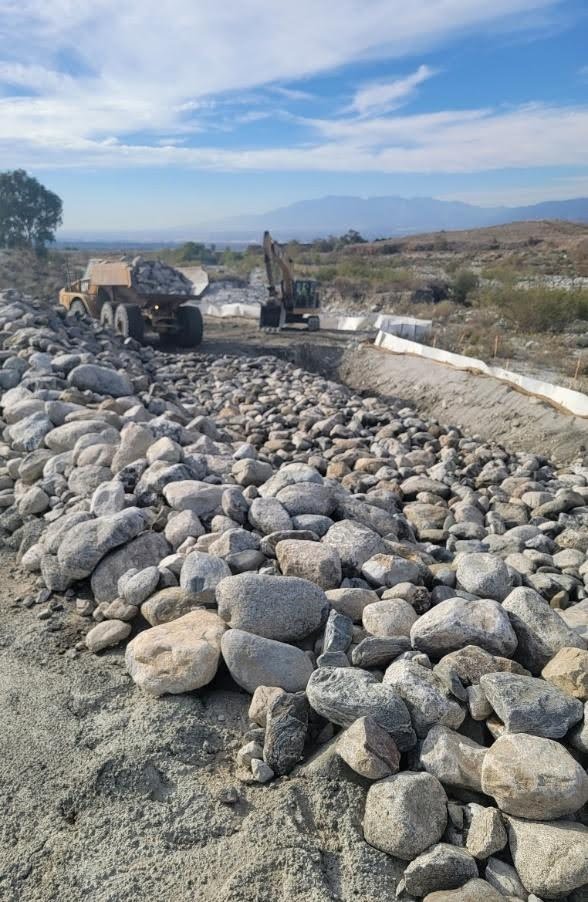
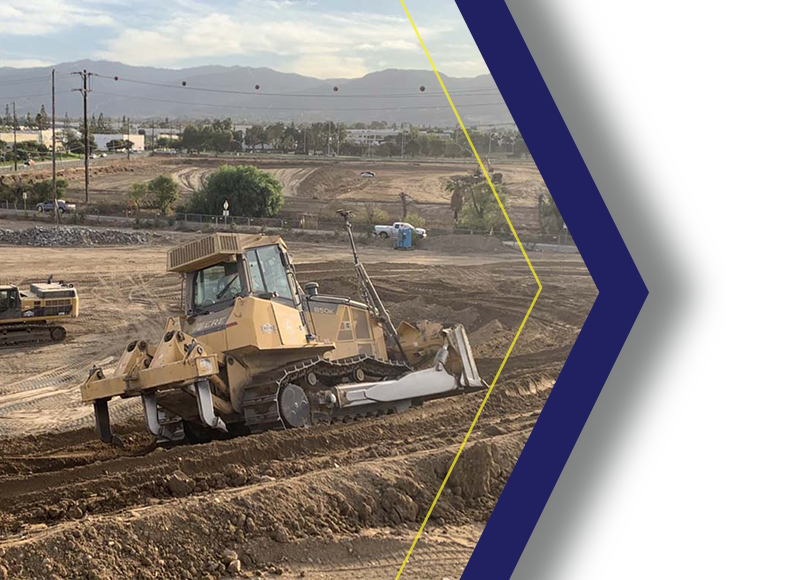
Ready to get your Project Started
Got Questions? We’ve got answers. Let’s talk and see what we can do for your project today.
